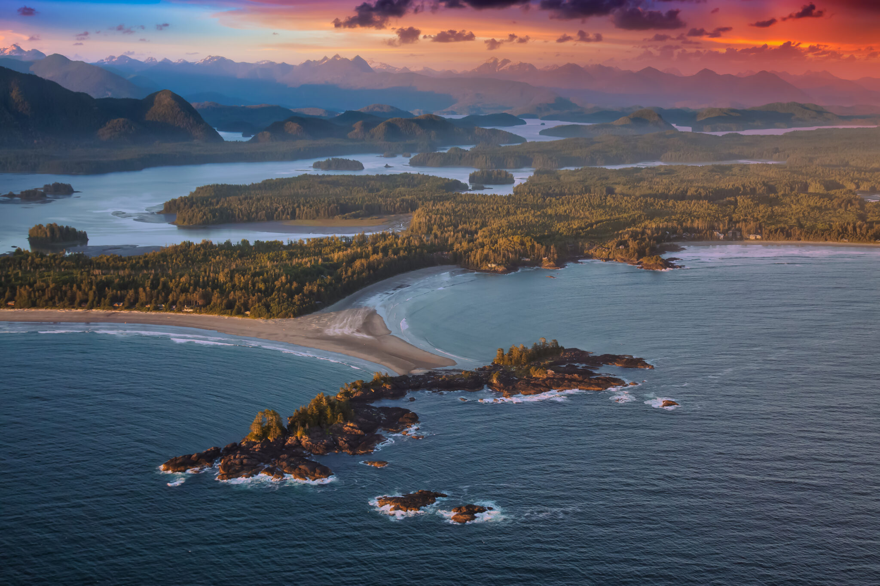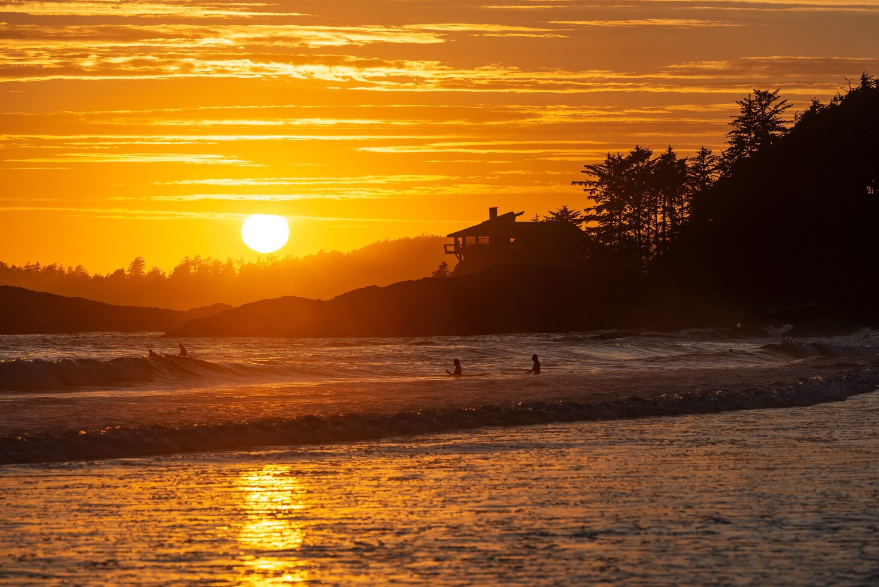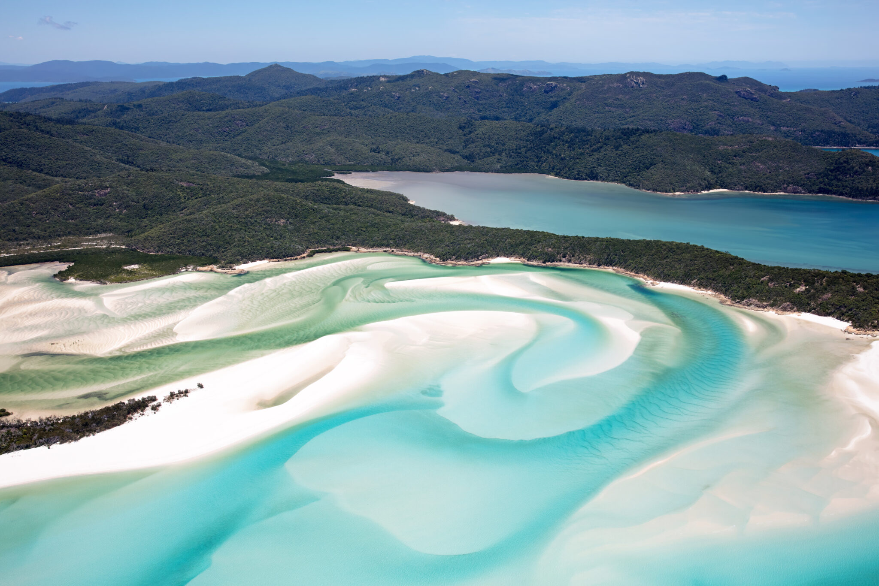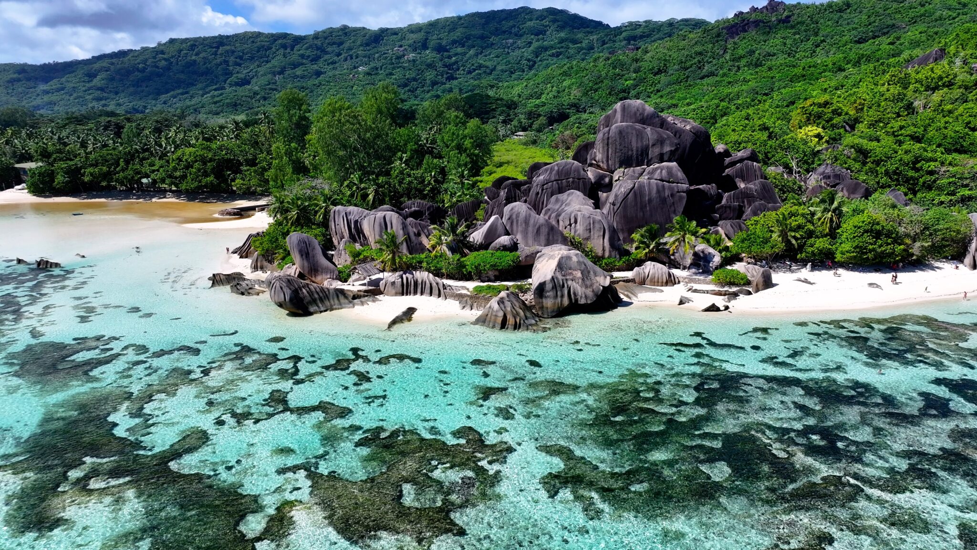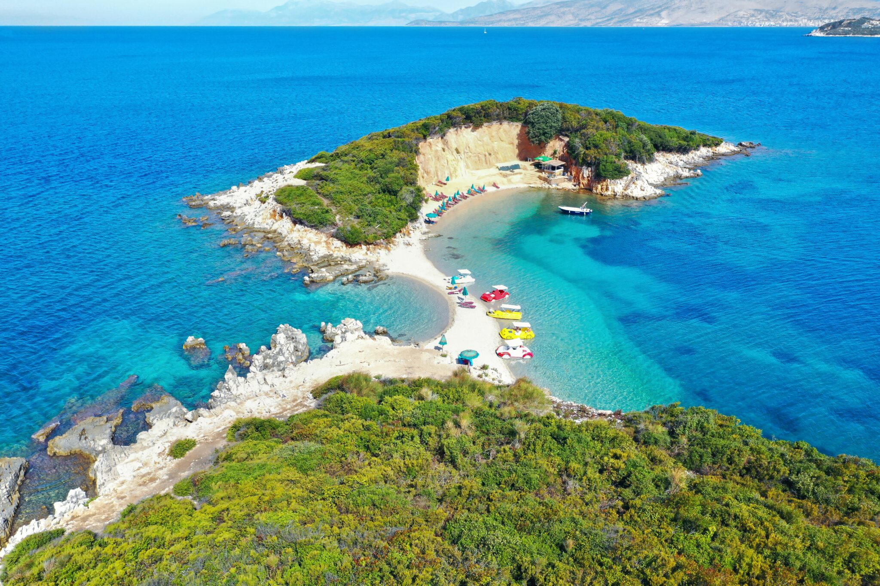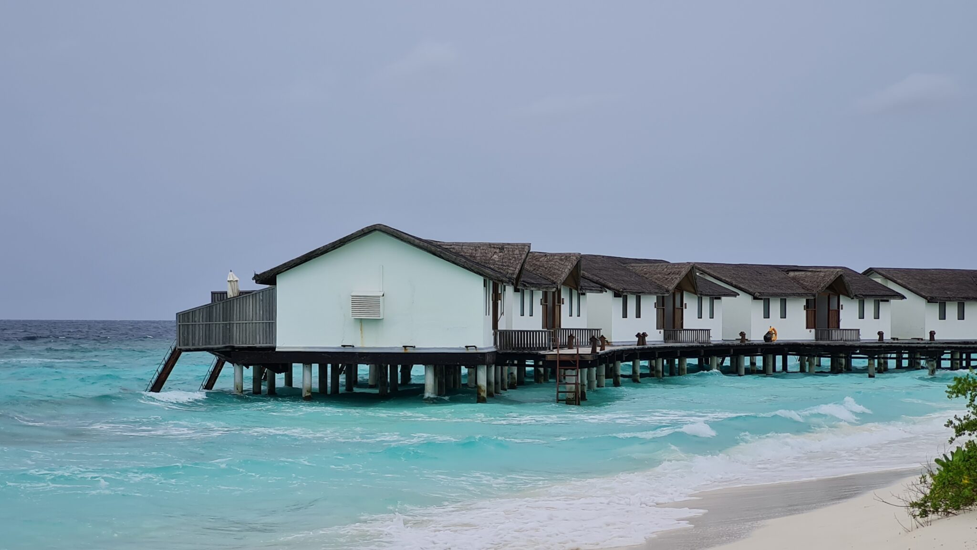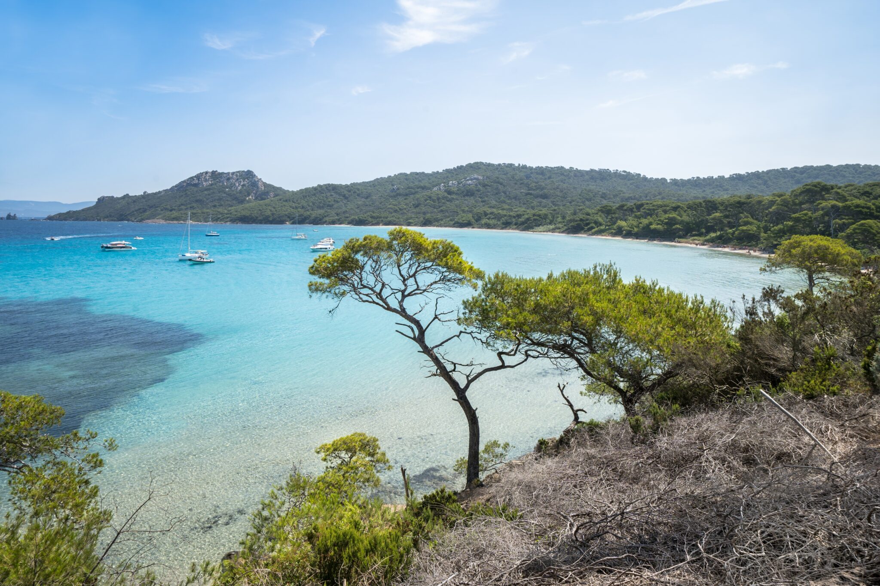B.C. beach named among world’s top 50 in new ranking
HOME BUYERS – To get the best exclusive listings visit www.vreg.ca and go to “EXCLUSIVE DEALS”
The Western Family Summer Guide is here to make summer fun and easy! Whether you’re having a BBQ, going on a picnic or road trip, planning a backyard dinner, or throwing an ice cream party, we’ve got everything you need to make this summer the best one yet.
Turns out, one of the world’s best beaches isn’t in the tropics, it’s right here in B.C.
Chesterman Beach in Tofino just landed at #16 on Big 7 Travel’s freshly released list of the 50 Best Beaches in the World for 2025, and it was the only Canadian beach to earn a spot.
This isn’t Chesterman’s first time in the spotlight.
It’s been recognized in one of our recent pieces on dog‑friendly summer getaways and has earned global praise in Lonely Planet.
While it’s not Blue Flag certified (a designation awarded to beaches meeting strict environmental and safety standards), it continues to attract international praise.
With over 2.7 kilometres of white sand connecting North and South Chesterman, the beach is a dream for surfers, dog walkers, storm watchers, and anyone in search of salt air and solitude.
At low tide, a natural sandspit known as a tombolo reveals itself, linking the shore to nearby Frank Island, a local favourite for scenic strolls (though visitors should note the island itself is privately owned).
According to the City of Tofino’s website, Chesterman is easy to access by foot or bike via the Multi-Use Path (MUP), or by car, with pay parking and facilities available at Lynn Road (North) and Chesterman Beach Road (South).
Public washrooms, showers, and even designated beach fire zones (subject to seasonal restrictions) make it a year-round crowd-pleaser.
Big 7 Travel’s annual beach ranking is based on past media acclaim, social media buzz, and editorial insight.
This year’s top picks span far beyond Canada’s coastline, from secluded island coves to tropical showstoppers.
Here’s a look at the 2025 top five:
1. Whitehaven Beach, Australia
Situated on Whitsunday Island in Queensland, this 7 km strip is famous for its brilliant-white sand made of over 98 per cent pure silica, which stays cool even under the hot sun, part of a protected national park within the Great Barrier Reef Marine Park.
2. Anse Source d’Argent, Seychelles
Sometimes called the world’s most photographed beach, this stunning coastline on La Digue features dramatic granite boulders, powder-white sand, and crystal-clear turquoise water, protected by coral reefs. Access is via the L’Union Estate, which charges a nominal fee.
3. Ksamil Beach, Albania
Dubbed the “Maldives of Europe,” Ksamil Beach is celebrated for its calm, crystal-clear waters and small island islets, making it ideal for a relaxing swim or an espresso by the sea. It’s one of the fastest-rising tourism gems on the Albanian Riviera, drawing global attention.
4. Reethi Beach, Maldives
Accessible only via seaplane or speedboat, this private island resort in Baa Atoll is known for its coral reefs, overwater villas, and commitment to sustainability. Reethi Beach Resort is located in a UNESCO Biosphere Reserve and is recognized for its efforts in sustainable tourism.
5. Plage de Notre Dame, France
Tucked away on Porquerolles Island off the southern French coast, this secluded Mediterranean beach features calm, clear water and a gentle, pine-lined shoreline, ideal for a tranquil day in nature, away from tourist crowds.
Have you visited Chesterman Beach in Tofino? Let us know in the comments.
Want to stay on top of all things Vancouver? Follow us on X



